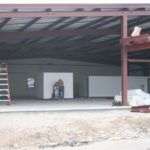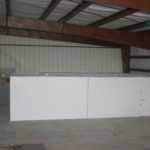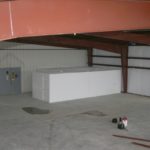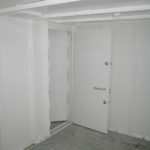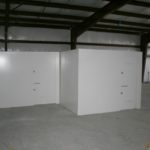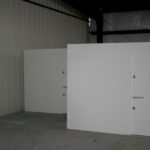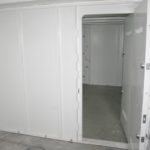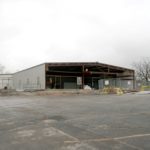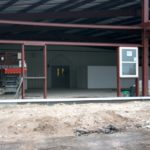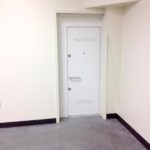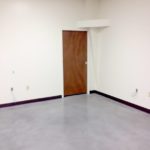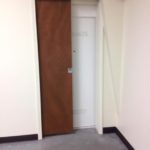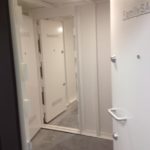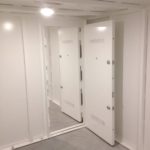Storm Shelter Case Study – Dadeville, Missouri

In April of 2014 Varsity Contractors was hired to complete a renovation project for Dadeville R-II schools in Missouri. The renovation included gym improvements and the installation of a Family SAFE storm shelter complex capable of housing 150 students and staff members.
The Project
The storm shelter complex was part of a new 70’ x 80’ classroom building that included four classrooms, a new administrative office, new restrooms, and two separate storm shelter clusters on either side of the building.
The Storm Shelter Challenge & Solution
Varsity Contractors was faced with the challenge of creating a multi-access storm shelter network that could house 150 students, provide multiple entry points, and provide handicap access. This challenge was met by designing two large storm shelter clusters. These clusters were outfitted with multiple access points to allow access to the shelters from adjacent classrooms, as well as the hallway. Internal doors were added inside the shelters, to provide the ability to move between shelters without having to exit the cluster. Each cluster was completed with one ADA accessible door in the hallway.
The shelter clusters were also equipped with a lighting system, providing two lights per shelter and two battery backup emergency lights. The shelter cluster exceeded the district’s requirement of housing 150 people by providing storm shelter protection for up to 157 people.
FamilySAFE storm shelters are EF5 certified, and because of their steel construction, are also resistant to all class three handguns, allowing them to serve as panic rooms in emergency shooter situations.
Learn More about our storm shelters »
Call a Missouri Storm Shelter dealer 417.732.SAFE (7233

